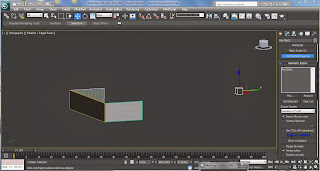Issues: The material seems to be working a little better compared to the attempts in class. However, it still fails to be properly assigned in CryEngine.
Attempt #3- Succeeded at last
Research
1. Barcelona Pavilion by Mies Van Der Rohe, 1929
 |
| Credits: Bruno Struck http://www.GreatBuildings.com/cgi-bin/gbi.cgi/Barcelona_Pavilion.html/cid_1195531959_mies_pavilion_out.jpg |
The Barcelona Pavilion was intended as "a symbol for a nation that had reinvented itself- as what is historically known as the Weimar Republic- after the social and cultural upheaval of the First World War". (Unwin, 2010)
The seminal character of the Barcelona Pavilion is the rule of asymmetry, with elements placed on an axis. The first move was to create a platform, and subsequent elements arranged on the horizontal surface of the platform. One of the significance is the flat rectangular roof, floating parallel to the platform's top surface. Mies also uses solid wall and most of them wrapped around the edge of the platform. To differentiate the zones on the platform, Mies reserved the onyx, the rarest and most valuable stone to clad the 'altar' wall. Other materials used were marble, steel, chrome, tinted glass, double wall of translucent white glass, polished stone walls.
2. Rudin House by Herzog & de Meuron, 1997
 |
| Credits: Apartment Therapy http://www.apartmenttherapy.com/rudin-house-by-herzog-de-meuro-55630 |
3. Maison Bordeaux by Rem Koolhaas, 1998
 |
| Credits: Beka & Lemoine http://we-make-money-not-art.com/archives/2008/11/koolhaas-houselife-is-a-film.php#.UlTTOyiDqfQ |
References:
Apartment Therapy 2013: http://www.apartmenttherapy.com/rudin-house-by-herzog-de-meuro-55630
Kroll A 2011, AD Classics: Maison Bordeaux, http://www.archdaily.com/104724/ad-classics-maison-bordeaux-oma/
Unwin S 2010, Barcelona Pavilion, Twenty Buildings Every Architect Should Understand, Routledge, pp.25-42.
Reflection
Life after People.
This week, videos related to what experiment 2 were shown and these includes Abandoned city, Ukraine and Hashima Island which used to be a coal mining town. I was fascinated to see how different materials react after a period of time and I thought that if I want to make my building in Cryengine decay, studying the material is really important so that it will be more realistic in cryengine.
Some research I did myself, and I found this website showing places abandoned by humans.
I would probably think of my building in the jungle, near the beach overtaken by nature because of the moisture and environment in my crysis environment.
Reflection
Life after People.
This week, videos related to what experiment 2 were shown and these includes Abandoned city, Ukraine and Hashima Island which used to be a coal mining town. I was fascinated to see how different materials react after a period of time and I thought that if I want to make my building in Cryengine decay, studying the material is really important so that it will be more realistic in cryengine.
Some research I did myself, and I found this website showing places abandoned by humans.
13 Hauntingly Beautiful Places Abandoned by Humans
this particularly interests me
 |
| The Hotel del Salto in Columbia opened in 1928 |
I would probably think of my building in the jungle, near the beach overtaken by nature because of the moisture and environment in my crysis environment.











No comments:
Post a Comment